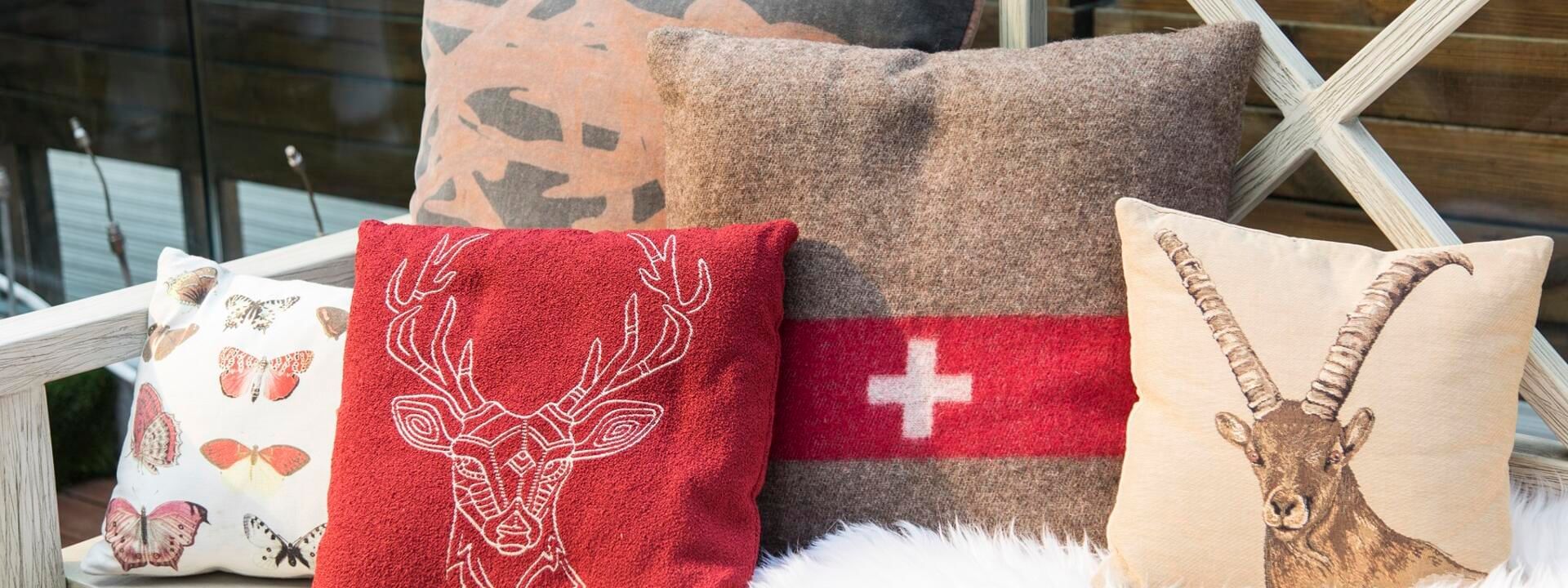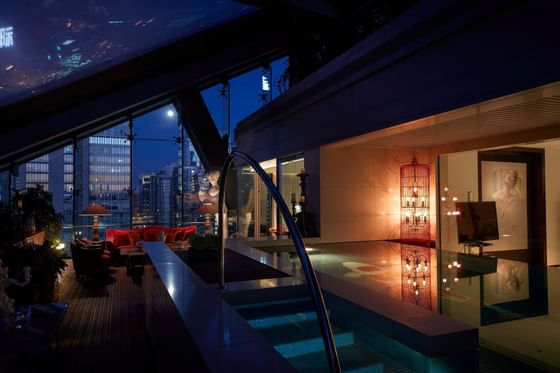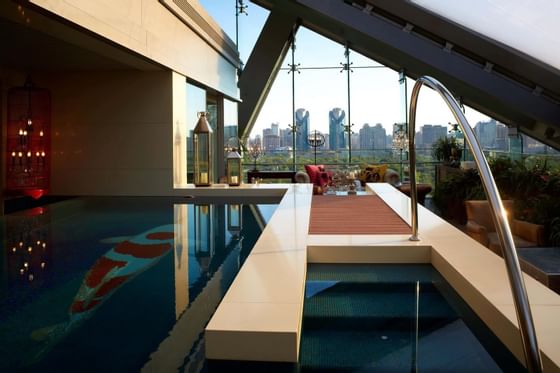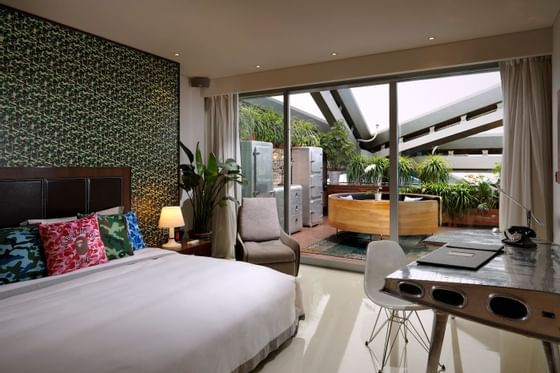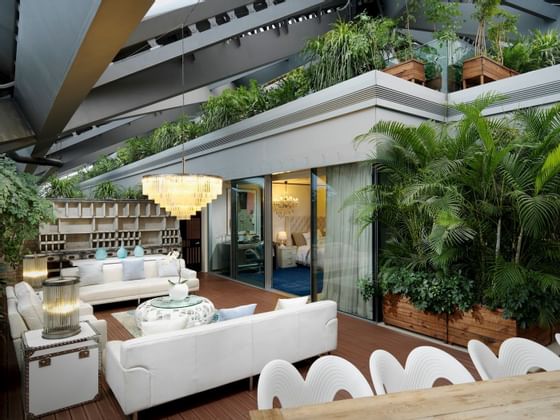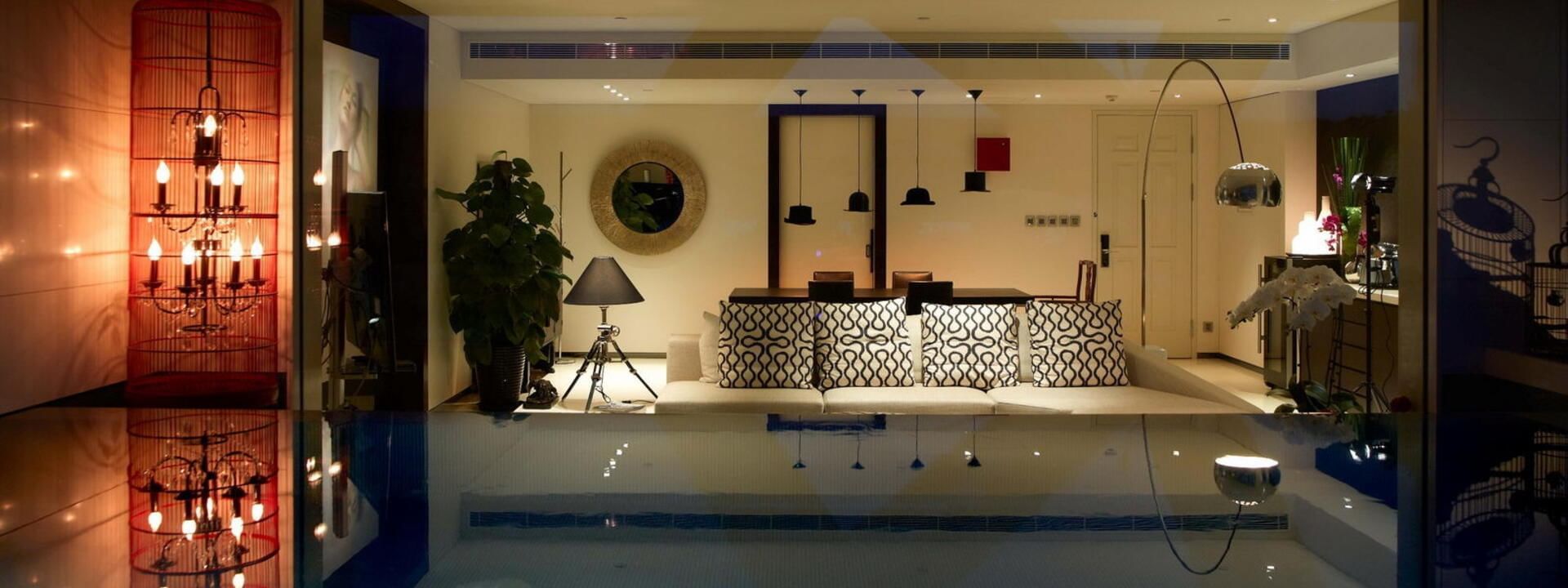
URBAN TRIUMPH & RECONSTRUCTING URBANITY
"Space is not the architect's subjective idea, but the result based on human behavior, which gives the space the soul and its meaning, while it also plays a role in stimulating and guiding human behaviors." By upholding such design principles, "Parkview Green" has been successfully orchestrated into a "city".
Looking out from the window, the scene was rushed with liveliness in the animated space - as the sunlight pierces the clouds, the crowd bustling from the basement to the atrium, leaving traces through the sculptures at each intersection; the commercial corridor mingles in the four levels above lower ground level, forming silhouette shapes which caters for shops and restaurants; couples sip their coffee while overlooking the pedestrians on the escalators and in the circular corridor through the spacious courtyard; other urban dwellers rushing through fashion exhibition happening on the suspension bridge that, spans diagonally through the entire building, disappearing into the labyrinth beyond the glazed facade; white-collars reveals themselves in the variety of vertical elevators, which penetrates ten-floors of transparent office spaces; while customers from the hotel glimpse all these sceneries behind the lusty greens on the roof-top......
For everyone who has experienced its spatial atmosphere, will probably agree that it is the unique "cityness" and “urbanity" the project distinctively portraits, which alienates itself from all other precedents that China has to offer.
Learning from "Parkview Green", such urban co-existence necessitates/needs an animated and concurrent urban field, that includes diversity and concentration, but more importantly, a "cityness" that promotes versatility and vitality, cultivates personal and urban interactions.
TOWARDS A MICRO-URBAN-UNIT
As a highly active "micro-urban-unit", "Parkview Green" has three trump cards that help to transcend those generic urban complexes:
Firstly, "more is more" - despite the so-called "diversity" is the formula for every urban complex, through creating functional ambiguity and intermingled circulations, "Parkview Green" manages to disrupt the conventional stacking layout of functions in forming an enriched ecological hybrid. On top of all the usual programs as retail, B&F, entertainment, hotel, office, etc., it contains gallery, exhibition hall, festival, clubhouse and thoroughfare, housing all these in clusters under a 90 meters high gigantic "environmental envelope". Through the oblique layout, the sense of orientation is stimulated, resulting in a kind of multidimensional-urban-sensory overload. Such cognitive overflow in the interstitial space is precisely what "more is more" refers to. Only with a healthy redundancy and overflow will a city grow out of tedium and monotony.
Secondly, "fluidity within permanence" - such fluidity comes from the rather expensive in-between spaces. Under the “environmental envelope”, the central atrium at the below-ground level evolves into a hybrid of street and square. This unusual semi-outdoor urban space Đrarely found in common urban complex building, frequently transforms into a stage for large influx of contemporary arts and pop-up commerce. It is the spaciousness of the “environmental envelope" that gives rise to the possibility for festivities, such as "Cirque Du Soleil". The atrium unexpectedly transforms into an overwhelming sea of joyfulness catering to 6,000 people, when the Canadian circus group was invited to perform at the first anniversary of "Parkview Green". The fluidity of nature even outplays the flux of users, unlike the dullness of the generic artificial environment that other malls offer, the shadow-play under the voluminous skylight reveals the flight of time. Such flux within permanence is the distinctive quality of an ecological system. Flux stimulates physiological need, while permanence acts as spiritual consolation.
Thirdly, "separated yet connected", although “Parkview Green” is a self-sufficient urban ecological unit, it always maintained unobstructed interaction with its exteriority. Unlike other internalized and enclosed artificial urban environment, it offers seamless connection with its surrounding, the internal space interacts with external environment both visually and sensually, through the transparent glazed curtain wall. With the diagonal pedestrian bridge that crosses the atrium from Southeast to Northwest, urban dwellers can take a shortcut and withdraw into the city, while the occupants and pedestrians can casually cross the entire building at ease, without being obliged to consume. Although “Parkview Green" has its own temperature, and even an air-quality control for PM2.5, its transparency still enables a tangible feeling to the complexity of the landscape and its surroundings and provokes all the empirical feelings for the rains, the wind, and the crowd around. Such visual and sensual connections allow the building to breathe its urban vibrancy and vividness while being absorbed into the urban ecological network.
These are the three design principles that are the generators for the vitality and urbanity of such "micro-urban-unit", stimulating unique environmental productivity, which forms the "Genius Loci" of "Parkview Green".
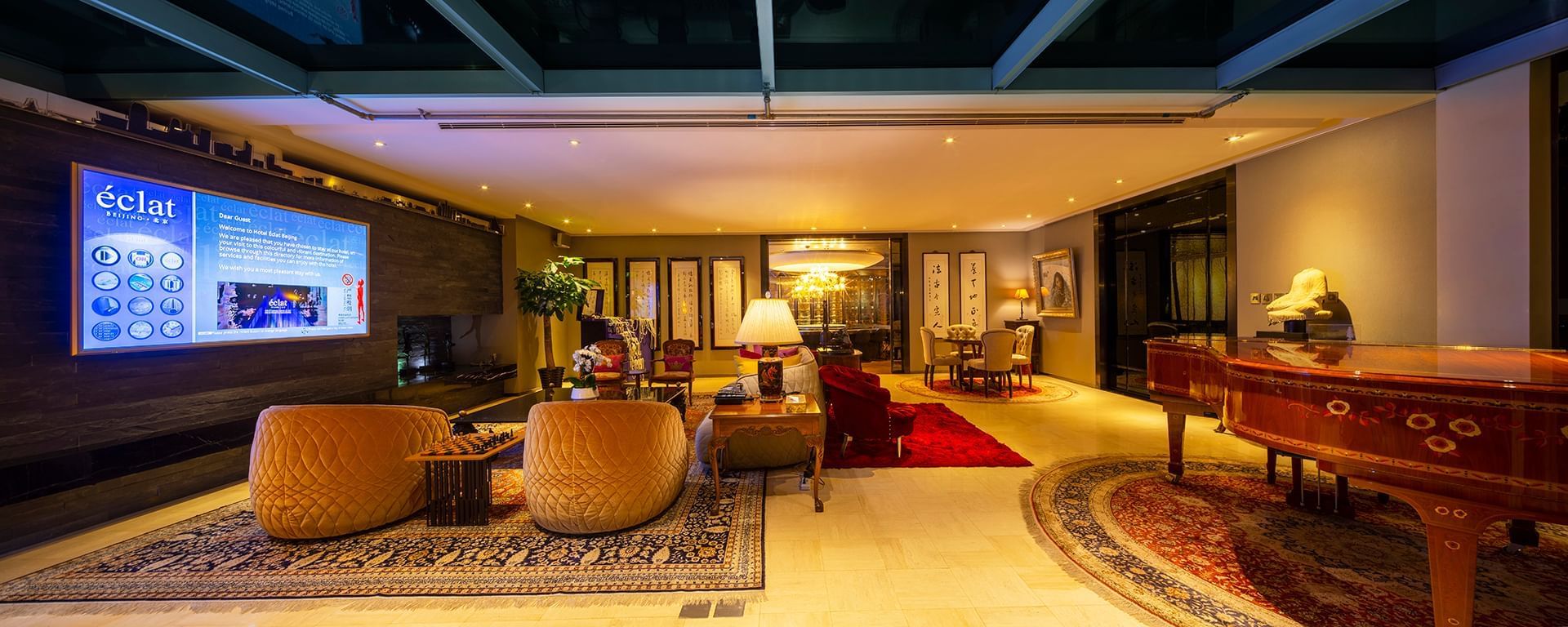
URBAN POETICS IS A TECHNICAL INVENTION
The initial shock that "Parkview Green" causes the industry is definitely its outstanding standard of building techniques, but underneath the surface, it is much more of a breakthrough in urban techniques than an architectural one.
Creating an ecological "micro-urban -unit" requires a new urban technique, which forecasts the integration of advanced technological scheme and complex managerial and collaborative strategy. The core technique of such "micro-city" - environmental envelop green shield that covers the entirety of the building, allows for internal micro-climate adjustment. The original idea was put forward by the American architect Richard Buckminster Fuller in 1960, under the "Manhattan dome "program. Not until the end of the 20th century, with high tensile and weather-resistant ETFE films, the technique began to be applied to constructions, which transforms the concept of large-scale climatic controlled space into a tangible technical solution. In 2000, there are no precedents worldwide for ETFE cushions that covers such a large space. In order to proceed with an unattempted experiment, the simulation analysis conducted for internal temperature and energy assessment requires a high level of data-processing capabilities, which was even beyond what Arup could handle then. The solution was to acquire employees to mobilize all the computers in the company for online calculations, which took six months to arrive at a concrete result. The passive climate-controlled atrium requires none of the air-conditioning mechanics, which shocks the client with disbelief - "Why something so simple has never been done before?!" Ultimately, this innovative technique has won them a LEED Platinum Award, which puts it into the category of the world's largest building that has such a high energy efficiency, proving the feasibility of "environmental envelop " being applied in urban context on a large scale.
Despite the high technical content involved, "Parkview Green" does not resemble those technocratic building, rather it conceals all the technical complexity under the subtle appearance. The project was inspired by Chinese gardens-despite its minimal interior articulation, the sense of spaciousness is "borrowed" from its exterior. Unlike the loud-spoken aesthetics of the West, having a subtle appearance, a completely different universe unfolds itself as the occupants proceed inside. From the outside, you can never subsume the luxurious space that the atrium has to offer. Instead of offering materialistic luxury it rather offers a spatial luxury, providing a sense of freedom from the suppressing atmosphere.
This is an attitude long submerged from the Chinese culture: practice with ease, dissolve the technocratic tendency into spatial poetics - protected under the climatic dome, urban dwellers and the city quietly reconcile. Perhaps, the "Pride and Prejudice" which could domesticate building technologies, is the ultimate technique that cities urge for.
“REVELATION” FOR URBANIZATION
Revelation one - architecture needs to be designed for "social compatibility".
The “urbanity" is ultimately the core issue for urban complexes, because, the city is the catalyst that nurtures social life and the energy source for urban vibrancy. In a sense, how city treats architecture reflects vice-versa. Incompatibility to the city brings backbiting viciousness, while compatibility fosters urban richness. One secret of success that "Parkview Green" demonstrates is its passive compatibility to existing urban non-functional programs. For instance, it is very unlikely to have any urban complex to invest 280 million on an urban pedestrian bridge, which cuts through the entire building and yet has no particular commercial property. This unassuming asset becomes the internal landmark for "Parkview Green", injecting the activeness and richness of urban experience into the atrium. Once the device bridges the urban flux into the interior, the central atrium transforms into unique square, which is constituted by diverse user groups, and the scattering pieces of modern artwork found themselves the animated urban backdrop to rest in.
Revelation two - architecture needs to be designed for “ecological re-habitability".
Despite Chinese society has high dependency on urban environment, people remain at the introductory phase of comprehending such intricate ecological environment. The urban strategies that are in place in China, have yet reached the optimal level of social ecology and economical organization. These brand new cities are fueled by mechanical and ambitious urbanization. As a result, leaving behind a deserted ruin, both socially and ecologically. We should no longer only consider on a master planning level, how to rebuild a healthy social and ecological network in these urban quasi-wastelands. Learning from “Parkview Green", the re-habitation of urban ecology could be initiated by these urban acupunctures. And through these "micro-urban-unit", a healthy social ecology can be cultivated progressively. Similar to an artificial reef in a marine re-habitation, the wrecked ship breeds the forthcoming diversity.
Revelation three - architecture needs to be designed for "ecological diversity.
Consider city as an "INTER-NET", as the archetype of man-made interactive network-city now faces the uprising challenge of World-Wide-Web. It is crucial to reconsider, what are the true values of a city. When a network is built for efficiency, convenience, and affordable access to resources, services and entertainments, information and opportunities are being replaced by global online network. How would cities progress, when youngsters are being drawn into the virtuality of the cyber-network, rather than the spatial network of the city? While the conventional urban complexes are drowning in the depressing economic climate, "Parkview Green" indicates a path towards an inhomogeneous, diversified development - through innovative design at significant urban nodes. This allows the uprising intensity of urbanity to leap into a whole new level of urban ecology, as a self-generative amalgamation of irreplaceable fragments, while the cyber-network and urban-network undergo rupture and reform. In this sense, having its independent micro-climate and ecological system, it has subverted the general practice of urban complex while trying to confront the future of urban ecology by actively redefining its formulation.
Revelation four-architecture needs to be designed for "innovative paradigm".
In the years to come, "Parkview Green" might be considered as one of the most significant urban inventions in the history of Chinese cities, for it is "made in China". In the past two decades, urban planning paradigm for Chinese cities was mainly "imported" with very little innovation. On the contrary, the design team is creating a new world-class model of urban complex, with strong technical confidence and bold imagination. Without any nostalgia of the past nor borrowing from traditional form, it confronts the contemporary Chinese urban issue "head-on".Since it made its first debut, Winston Shu begins to “export" to Europe, following an invitation to construct a similar high-end urban complex in Monaco. As an expectation, with the persuasive technical data, "Parkview Green" will establish a new level of resolution and creativity for public spaces, as an urban project par excellence, revelating Chinese cities to evolve into a new urban paradigm.
